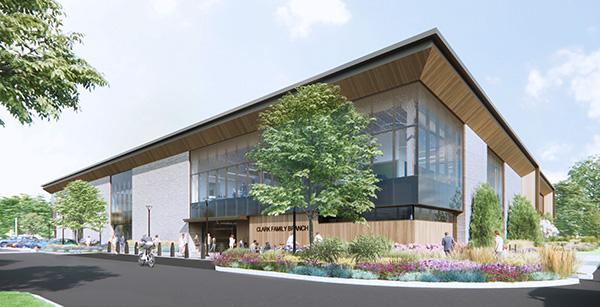Clark Family Branch

Project Status
Completed. Opened to the public July 9, 2024.
Project Details
The Clark Family Branch is the final project of Your Library Renewed, a capital improvement campaign that began in 2014 to renovate or rebuild library buildings throughout the Library District. The Clark Family Branch is a stunning, two-story building, encompassing 74,000 square feet. It replaced the former Headquarters building, and is now the largest branch in the St. Louis County Library District. The branch is named after Bob Clark and family, who donated $4 million to the project in 2022. Mr. Clark is the Executive Chairman & Founder of Clayco.
The Clark Family Branch offers something for everyone. The first floor features two fireplaces, comfortable seating, a large browsing collection, and a collection of art on display from the Kranzberg Arts Foundation. The Post Event Space is the new home to the SLCL’s popular author series with seating for up to 800. Upstairs, the large, brightly colored children’s space, sponsored by Stephany and Richard Kniep, features a large playhouse, a fire engine and other interactive learning activities such as light tables and a magnetic gear wall.
The Emerson History and Genealogy Center holds SLCL’s large genealogy and local history collection. The space includes six interactive Family Search screens and a Memory Lab where people can record their family histories. There’s also a dedicated room for digitizing old photos or converting VHS tapes to digital files.
Teens have access to a high-tech creative lab sponsored by Object Computing Inc. that includes a 3-D printer, a recording studio, a green screen wall and a video game room.
The Small Business Center offers a variety of resources for small business owners and aspiring entrepreneurs. There are computers and dedicated staff to assist patrons, as well as programming. This area has a variety of seating along with moveable walls to create collaborative spaces. There’s also a Virtual Meeting Space with soundproof walls.
Other amenities at the branch include 18 private study rooms, an outdoor reading deck, a computer lab, community meeting rooms, comfortable seating and a large collection of books, music, DVDs, magazines and more. Visitors can take advantage of the lush landscaping outside of the branch by sitting in the Post Plaza courtyard or stretching their legs on the nearby walking trail.
Photos
View photos of the construction process.
View photos from opening day – July 9, 2024.
Amenities
- Post Event Space & Plaza
- Emerson History & Genealogy Center
- Stephany and Richard Kniep Children's Space
- Unity Foundation Teen Space and Object Computing Creative Lab
- Kranzberg Art Foundation exhibit space
- Small Business Center
- Community Meeting Rooms
- Computer Lab
- 18 Private Study Rooms
- 2nd floor Outdoor Reading Deck
- Business Center with Fax, Copy and Scanning Machines
- Vending Area
- Family Restrooms
Architect
Lamar Johnson Collaborative
Budget
$31.8 million
